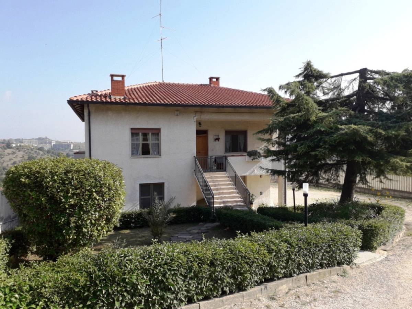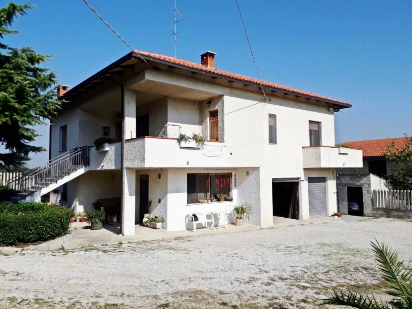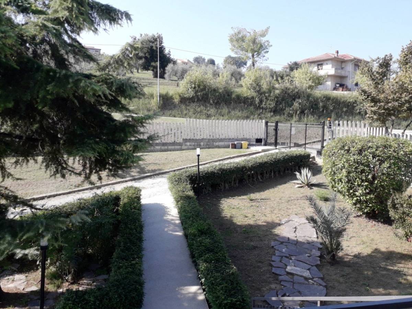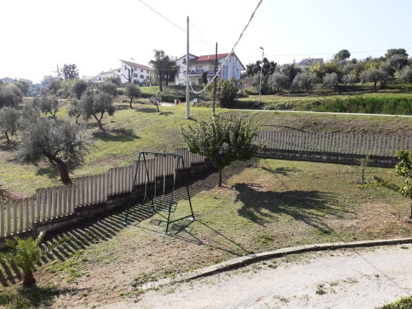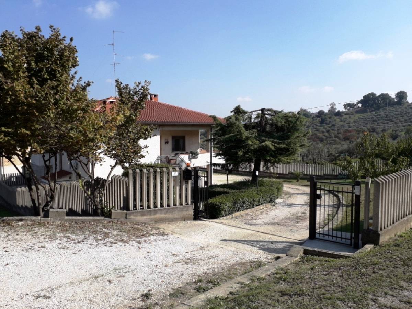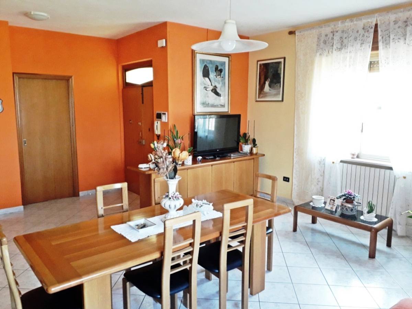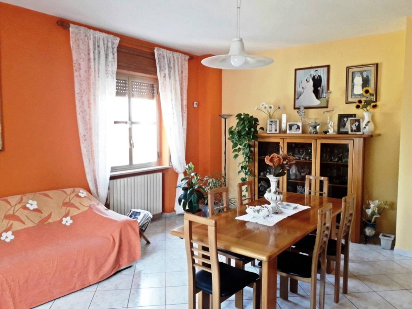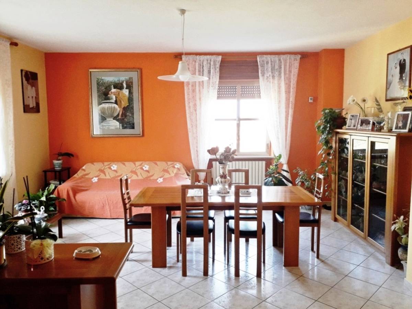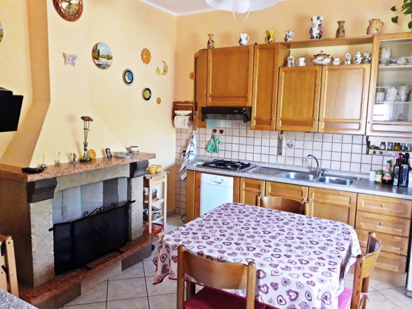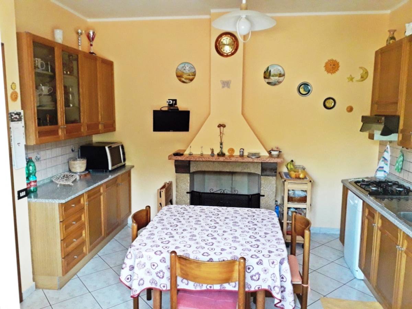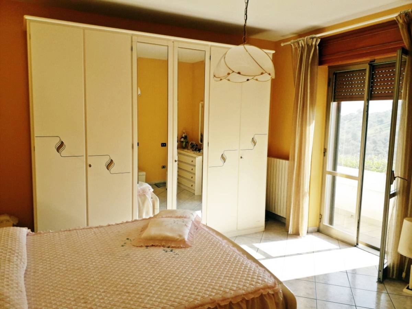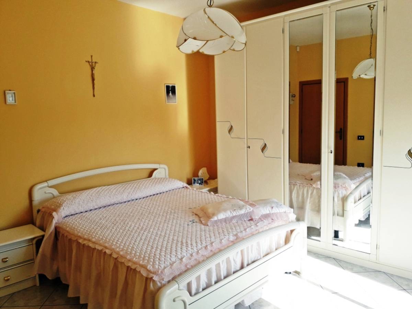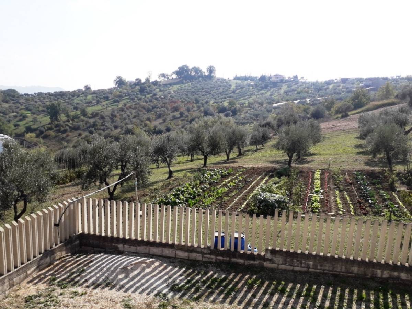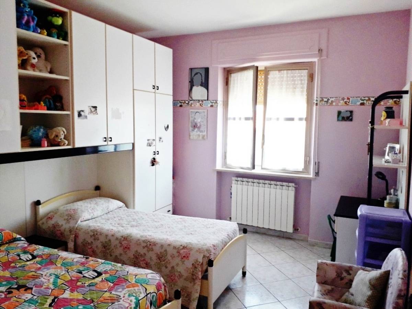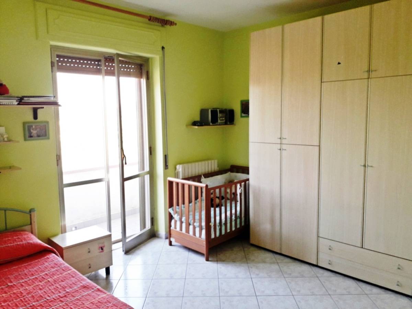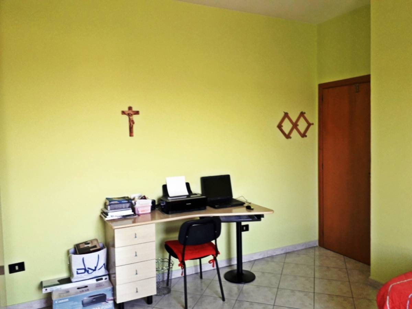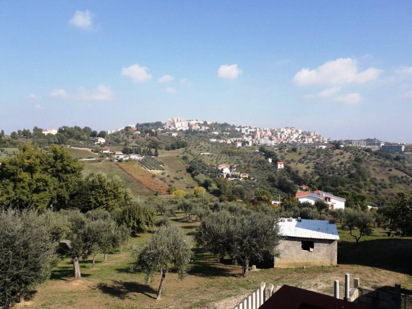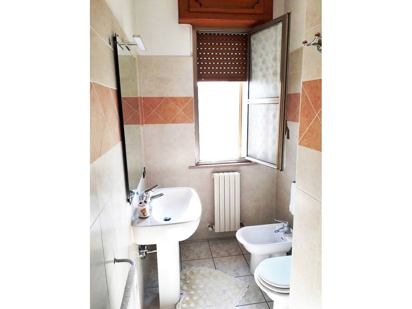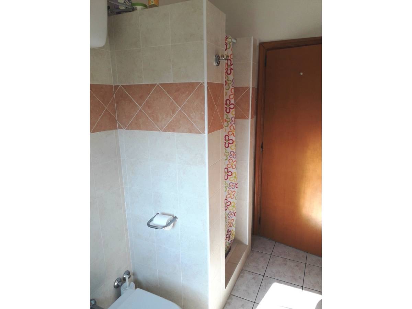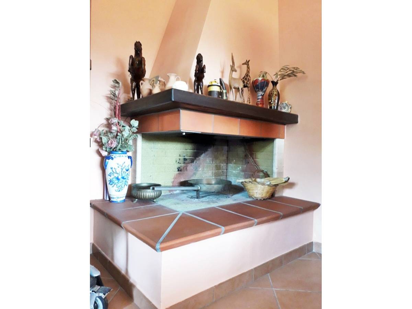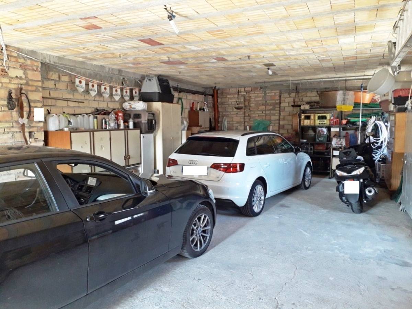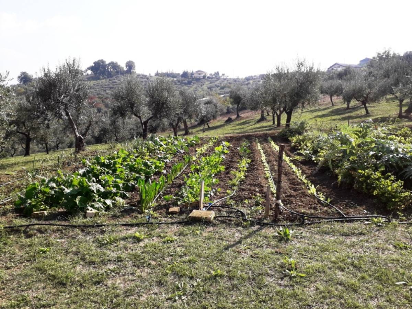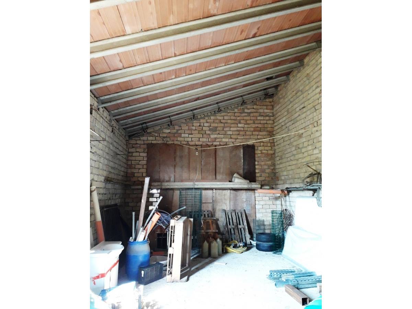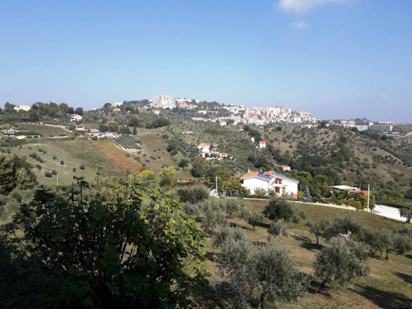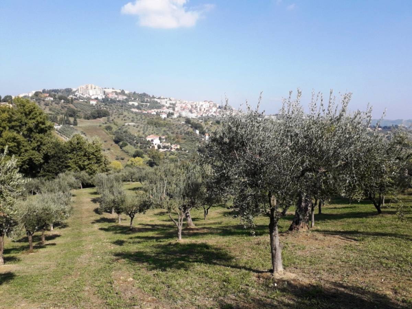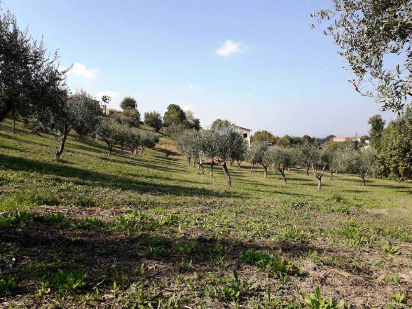strada di colle marconi Chieti (CH) Abruzzo
- 9 rooms
- 2 bath
- 337 m²
Date 09/06/2020
Description
Chieti, Colle Marcone Road. In the first suburb, a short distance from the first town, we offer for sale a charming detached villa, located on two levels, with a fully enclosed garden with pedestrian access and driveway, of approx. Approximately 1,000 and of exclusive property as well as the possibility of further and contiguous lots of agricultural land on which there are around 360 olive trees, fruit trees such as cherry, pear, apple, hazelnut, apricot, pomegranate, well for water supply, garden with irrigation system etc. The property for sale consists of a residential floor, recently and completely renovated, comprising entrance hall, large and bright living room, adjacent kitchen equipped with very efficient fireplace, three large double bedrooms, two of which served by private balcony , two bathrooms both with windows, one with shower and the other with shower and bath, utility room, laundry room, located on a covered terrace in front of the entrance, in addition to an underlying floor composed of a large and welcoming tavern, of approx. 45 or so, also equipped with fireplace, with adjacent spacious and unique local garage / warehouse, of approx. About 70, which can be converted into a further apartment adjacent to the current tavern with the further hypothesis of uniting them and having an entire unit on the ground floor. It should be noted that the consistency just described already has all the technological equipment (electricity, water, gas) already independent of the overlying building. Alarm system. There is also the real possibility of expanding the current amount of attic for the purpose of building a further real estate unit. The real estate object of sale is ideal for a main residence of one or more families and / or for a destination of accommodation such as B&B, agritourism, agricultural company, RSA or collateral activities that however require a typology of single building and surrounding land. It should be noted that the main building has a planimetric structure with a square plan, ideal if we wanted to hypothesize any change in the distribution of the interior spaces. The same structure, in solid masonry and reinforced concrete, is in excellent condition as it was built with all the criteria dating back to the year of construction. The other buildings, annexed and detached from the main one (warehouse and tool shed), can also be converted into residential buildings, as they are supported by the imposing structure, assuming annexes and / or additional housing units each with an independent entrance. The current total consistency of agricultural land lots, equal to approx. Approximately 15,000, can be divided according to needs and / or requests as well as the possibility of splitting the main building, with a garden of approx. 1,000 or so, from the total of the item sold.
Details
- Typology: Villa
- Contract: sale
- Reference: CH2506901
- Stato al Rogito: Free
- Rooms: 9
- Surface (m2): 337
- Bath: 2
- Heating: Gas central heating
- Kitchen: Livable kitchen
- Garage: 1 garage
- Balcony: Yes
- Garden: Garden with fence
- Lift: Unknown
- Energetic class:
 Coefficiente kWh/m²
Coefficiente kWh/m²
Other
- Site: Outskirts
- Floor above ground: Ground floor
- Number of bedrooms: -
- Other Outbuildings:
- External exposure: Luminous
- Window frames: Double glazing
- Shades / Blinds: Plastic shutters
- Interior fixtures: Wood
- Security door: No
- Antitheft: No
- Maintenance status: Good
- Flooring: Ceramic tiles
- Conditioner: Unknown
- TV system: Yes
- Intercom: Yes
- Furnishings: Unknown
